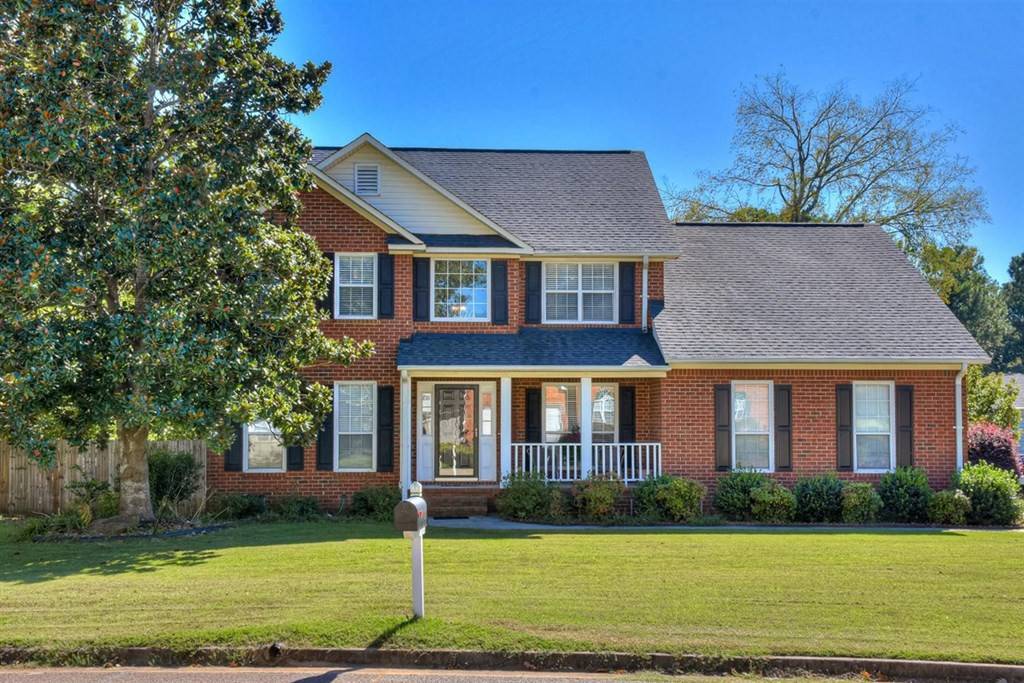$254,900
$254,900
For more information regarding the value of a property, please contact us for a free consultation.
4 Beds
3 Baths
2,593 SqFt
SOLD DATE : 11/16/2020
Key Details
Sold Price $254,900
Property Type Single Family Home
Sub Type Single Family Residence
Listing Status Sold
Purchase Type For Sale
Square Footage 2,593 sqft
Price per Sqft $98
Subdivision Bridlewood
MLS Listing ID 461110
Sold Date 11/16/20
Bedrooms 4
Full Baths 2
Half Baths 1
HOA Fees $45
HOA Y/N Yes
Year Built 1993
Lot Dimensions .41
Property Sub-Type Single Family Residence
Source REALTORS® of Greater Augusta
Property Description
Welcome home to this traditional two-story brick home located in Bridlewood Subdivision in the heart of Evans. This four bedroom, two and a half bath home features a side entry garage with a cute front porch, a large back deck for entertaining, and a spacious corner lot .41 acre. The foyer opens to a living room and dining room with judges paneling and hardwood floors. The great room has built-in bookshelves with a cozy fireplace and hardwood floors. The open concept kitchen includes granite countertops, tile backsplash with glass front cabinet doors, tile flooring, a gas range, and ample counter space with an eat-in breakfast area. The laundry room has lots of cabinet space for storage. Hardwood stairs lead you up to the second floor where you will find 4 bedrooms & 2 bathrooms. The owner's suite with a tray ceiling and an ensuite bathroom offers a separate tub and shower with dual vanities. The yard is fully landscaped with a sprinkler system, a large back deck, and a privacy fence.
Location
State GA
County Columbia
Community Bridlewood
Area Columbia (2Co)
Direction From North Belair Road, continue onto Mullikin Road, turn right onto Hamilton Crossing, turn right onto Quinn Drive, turn left onto Hunting Chase, turn left onto Saddle Horn Drive.The home will be on the right.
Rooms
Basement Crawl Space
Interior
Interior Features Walk-In Closet(s), Smoke Detector(s), Pantry, Washer Hookup, Blinds, Cable Available, Entrance Foyer, Gas Dryer Hookup, Electric Dryer Hookup
Heating Forced Air, Natural Gas
Cooling Ceiling Fan(s), Central Air, Multiple Systems
Flooring Carpet, Ceramic Tile, Hardwood, Vinyl
Fireplaces Number 1
Fireplaces Type Great Room, Masonry
Fireplace Yes
Exterior
Exterior Feature Insulated Doors, Insulated Windows
Parking Features Attached, Concrete, Garage, Garage Door Opener
Garage Spaces 2.0
Garage Description 2.0
Fence Fenced, Privacy
Community Features See Remarks, Other
Roof Type Composition
Porch Deck, Front Porch, Porch, Rear Porch
Total Parking Spaces 2
Garage Yes
Building
Lot Description Landscaped, Sprinklers In Front, Sprinklers In Rear
Sewer Public Sewer
Water Public
Structure Type Brick
New Construction No
Schools
Elementary Schools River Ridge
Middle Schools Riverside
High Schools Greenbrier
Others
Tax ID 077I171
Acceptable Financing VA Loan, Cash, Conventional, FHA
Listing Terms VA Loan, Cash, Conventional, FHA
Special Listing Condition Not Applicable
Read Less Info
Want to know what your home might be worth? Contact us for a FREE valuation!

Our team is ready to help you sell your home for the highest possible price ASAP
"My job is to find and attract mastery-based agents to the office, protect the culture, and make sure everyone is happy! "






