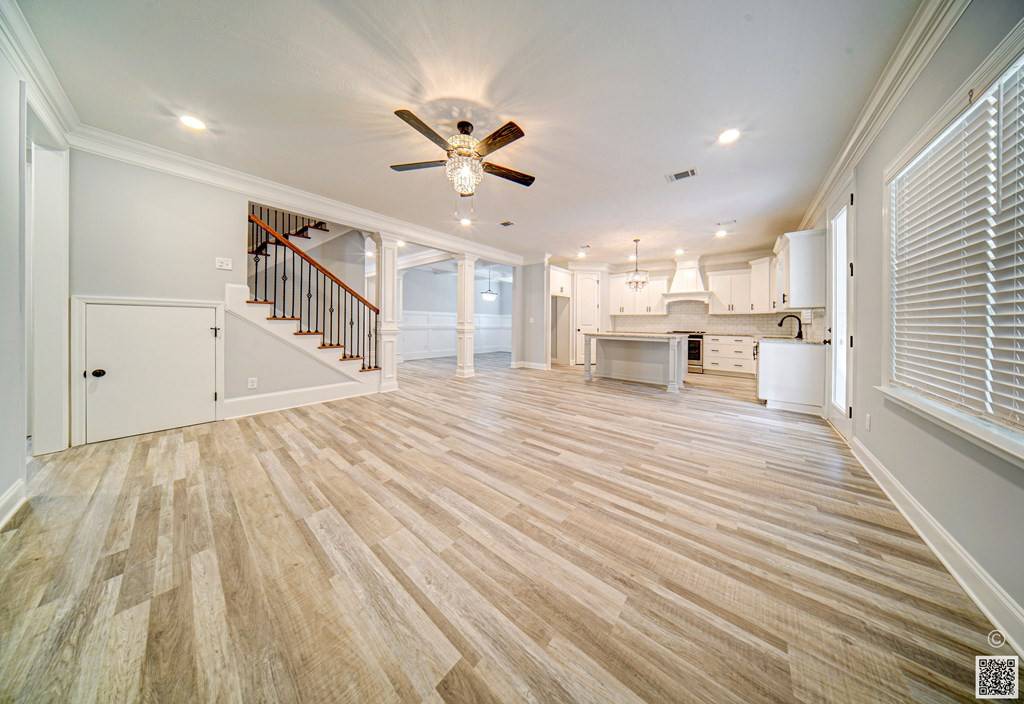$400,000
$400,000
For more information regarding the value of a property, please contact us for a free consultation.
5 Beds
4 Baths
3,162 SqFt
SOLD DATE : 07/20/2021
Key Details
Sold Price $400,000
Property Type Single Family Home
Sub Type Single Family Residence
Listing Status Sold
Purchase Type For Sale
Square Footage 3,162 sqft
Price per Sqft $126
Subdivision None-3Ri
MLS Listing ID 472882
Sold Date 07/20/21
Bedrooms 5
Full Baths 3
Half Baths 1
HOA Y/N No
Originating Board REALTORS® of Greater Augusta
Year Built 2021
Lot Size 4.490 Acres
Acres 4.49
Lot Dimensions 4.49
Property Sub-Type Single Family Residence
Property Description
#CarbonConstruction The Howard Plan is one that is a must see! This courtyard entry home is perfect for a forever home. This home has all tons of finishes and features. The gourmet kitchen has subway tile backsplash, stainless steel appliances, granite counter tops, & bar top seating for 2 that over looks the great room. The formal dining room features judges paneling and coffered ceilings. Stop by the mud area on your way to the laundry room. The master bathroom has ceramic tile flooring, dual vanity sinks, garden tub with a tiled surround, separate stand up shower with custom tile surround, and a large walk in closet. Head upstairs to the rest of the bedrooms along with a bonus room that can be used as a 4th bedroom and a flex room. Relax on the covered back porch and enjoy the summer breeze.
Location
State GA
County Richmond
Community None-3Ri
Area Richmond (3Ri)
Direction From I-520 East take exit 7. Turn right onto Peach Orchard Rd. Turn right onto SR-88. Turn right onto McCall St and the home is on the right.
Interior
Interior Features Walk-In Closet(s), Pantry, Washer Hookup, Blinds, Eat-in Kitchen, Entrance Foyer, Gas Dryer Hookup, Kitchen Island, Electric Dryer Hookup
Heating Electric, Forced Air
Cooling Ceiling Fan(s), Central Air
Flooring Ceramic Tile, Vinyl
Fireplaces Number 1
Fireplaces Type Great Room
Fireplace Yes
Exterior
Parking Features Attached, Concrete, Garage
Garage Spaces 2.0
Garage Description 2.0
Community Features See Remarks, Other
Roof Type Composition
Porch Covered, Porch, Rear Porch
Total Parking Spaces 2
Garage Yes
Building
Lot Description See Remarks, Other, Sprinklers In Front, Sprinklers In Rear
Foundation Slab
Builder Name Carbon Construction
Sewer Septic Tank
Water Public
Structure Type HardiPlank Type
New Construction Yes
Schools
Elementary Schools Hephzibah
Middle Schools Hephzibah
High Schools Hephzibah Comp.
Others
Tax ID 210-0-024-00-0
Acceptable Financing VA Loan, Cash, Conventional, FHA
Listing Terms VA Loan, Cash, Conventional, FHA
Special Listing Condition Not Applicable
Read Less Info
Want to know what your home might be worth? Contact us for a FREE valuation!

Our team is ready to help you sell your home for the highest possible price ASAP
"My job is to find and attract mastery-based agents to the office, protect the culture, and make sure everyone is happy! "






