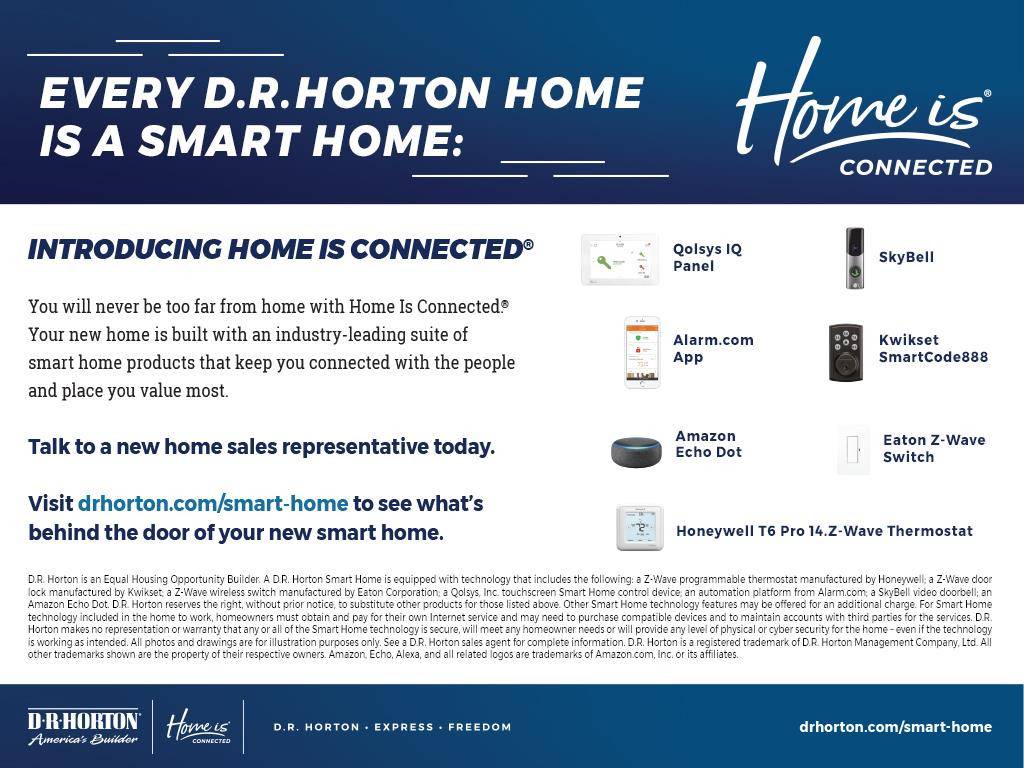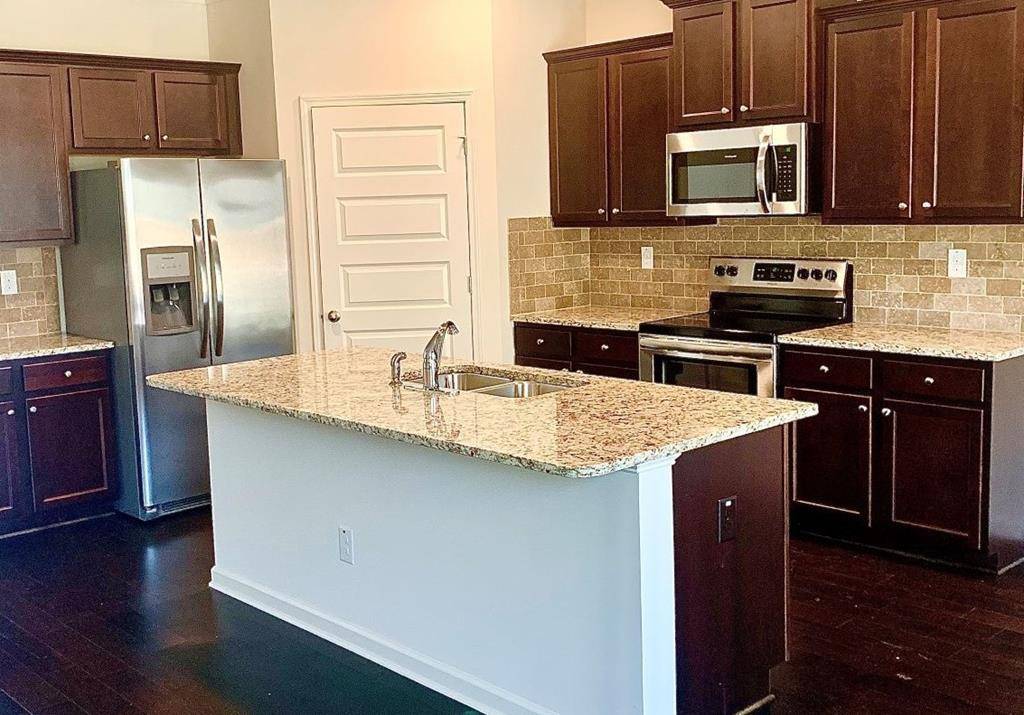$299,500
$299,500
For more information regarding the value of a property, please contact us for a free consultation.
5 Beds
3 Baths
2,511 SqFt
SOLD DATE : 09/22/2020
Key Details
Sold Price $299,500
Property Type Single Family Home
Sub Type Single Family Residence
Listing Status Sold
Purchase Type For Sale
Square Footage 2,511 sqft
Price per Sqft $119
Subdivision Eagle Creek
MLS Listing ID 456514
Sold Date 09/22/20
Bedrooms 5
Full Baths 3
HOA Fees $250
HOA Y/N Yes
Year Built 2020
Lot Dimensions 0.25
Property Sub-Type Single Family Residence
Source REALTORS® of Greater Augusta
Property Description
UNFINISHED BASEMENT HOME ON A GREENSPACE LOT!!! Located 1 mile from Riverwood Town Center, Lush green space surrounded community, just 3 miles from Riverside Park (Boat ramp, fishing docks, Kayak & Canoe rentals).The Hayden on an UNFINISHED BASEMENT features 5 bedrooms, 3 baths @ 2511 sf two story home. This open plan offers hardwood flooring throughout the main. The kitchen includes granite tops, white cabinets w/crown molding, tile back-splash and Stainless Steel appliances. NEW LED disc lighting supply brilliant illumination throughout the home. Owners suite offers walk-in closet, garden tub, walk in tiled shower & dual marble vanity. Large upstairs living area. "Home is Connected" Smart Home Package. Blinds thruout. Craftsman style exterior shutters w/landscaped lawns, 3 zone sprinkler system, gutters! This home backs up to green space & sits just outside a cul-de-sac. HOME IS UNDER CONSTRUCTION PHOTOS ARE OF LIKE HOME.
Location
State GA
County Columbia
Community Eagle Creek
Area Columbia (1Co)
Direction From I-20, Bobby Jones Exp to Washington Rd. Turn left on Washington Rd. for 6.2 miles, turn Right on Hardy McManus Rd for 0.7 miles, turn left on William Few Pkwy for .04 miles, Eagle Creek will be on the Right.
Rooms
Basement See Remarks, Other, Unfinished, Walk-Out Access
Interior
Interior Features See Remarks, Other, Walk-In Closet(s), Smoke Detector(s), Pantry, Blinds, Cable Available, Garden Tub, Kitchen Island
Heating Electric, Forced Air
Cooling Ceiling Fan(s), Central Air
Flooring Carpet, Ceramic Tile, Hardwood, Vinyl
Fireplaces Number 1
Fireplaces Type Family Room
Fireplace Yes
Exterior
Exterior Feature See Remarks, Other
Parking Features Attached, Concrete, Garage
Garage Spaces 2.0
Garage Description 2.0
Community Features See Remarks, Other, Sidewalks
Roof Type Composition
Porch Covered, Porch, Stoop
Total Parking Spaces 2
Garage Yes
Building
Lot Description See Remarks, Other, Cul-De-Sac, Landscaped, Sprinklers In Front, Sprinklers In Rear
Builder Name DR Horton
Sewer Public Sewer
Water Public
Structure Type Brick,Drywall,HardiPlank Type
New Construction Yes
Schools
Elementary Schools Riverside
Middle Schools Riverside
High Schools Greenbrier
Others
Acceptable Financing VA Loan, Cash, Conventional, FHA
Listing Terms VA Loan, Cash, Conventional, FHA
Special Listing Condition Not Applicable
Read Less Info
Want to know what your home might be worth? Contact us for a FREE valuation!

Our team is ready to help you sell your home for the highest possible price ASAP
"My job is to find and attract mastery-based agents to the office, protect the culture, and make sure everyone is happy! "






