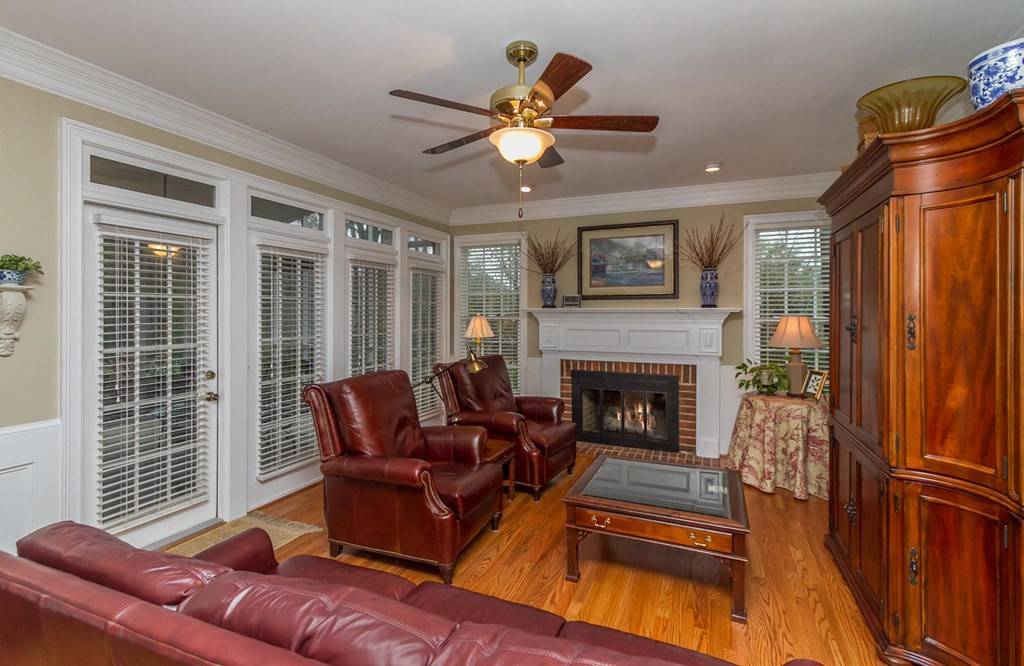$415,000
$424,900
2.3%For more information regarding the value of a property, please contact us for a free consultation.
4 Beds
5 Baths
3,326 SqFt
SOLD DATE : 10/30/2020
Key Details
Sold Price $415,000
Property Type Single Family Home
Sub Type Single Family Residence
Listing Status Sold
Purchase Type For Sale
Square Footage 3,326 sqft
Price per Sqft $124
Subdivision Jones Creek
MLS Listing ID 457693
Sold Date 10/30/20
Bedrooms 4
Full Baths 3
Half Baths 2
HOA Fees $550
HOA Y/N Yes
Year Built 1993
Lot Size 0.470 Acres
Acres 0.47
Lot Dimensions .47 Acres
Property Sub-Type Single Family Residence
Source REALTORS® of Greater Augusta
Property Description
Wonderful family home in Jones Creek on a half acre, cul-de-sac lot! This residence features 4 bedrooms and 3.5 baths plus a 3rd car-garage, 2-story addition that's perfect for the WORKSHOP enthusiast! Main level features hardwoods throughout with a study off the foyer with a formal dining room, and family room with access to the screened-in porch. Updated kitchen features granite counters, island, stainless appliances, walk-in closet, breakfast area, and side entry door with porch! Upper level owner's suite with a walk-in closet (custom closet system), updated bathroom with his & her's vanities with granite counters, and walk-in tile shower! 3 additional bedrooms, hall bath with 2 sinks, and a 3rd bath addition with a walk-in shower! Rec room over the garage with wood floors leads down to the kitchen through the back stairwell. Screened-in porch, over-sized back deck, private fenced-in yard, greenhouse, and a fabulous workshop with utility bath (could be a converted in-law suite)!
Location
State GA
County Columbia
Community Jones Creek
Area Columbia (2Co)
Direction EVANS TO LOCK INTO JONES CREEK, LEFT @ CLUBHOUSE, FOLLOW AROUND TO HOME ON RIGHT IN CUL-DE-SAC ON HAMMONDS FERRY.
Rooms
Other Rooms Greenhouse
Basement Crawl Space
Interior
Interior Features Walk-In Closet(s), Pantry, Utility Sink, Blinds, Entrance Foyer, Kitchen Island
Heating Electric, Forced Air, Natural Gas
Cooling Central Air
Flooring Carpet, Ceramic Tile, Hardwood
Fireplaces Number 1
Fireplaces Type Family Room
Fireplace Yes
Exterior
Parking Features Attached, Concrete, Garage
Garage Spaces 3.0
Garage Description 3.0
Fence Fenced
Community Features Pool, Street Lights, Tennis Court(s)
Roof Type Composition
Porch Covered, Deck, Porch, Screened, Side Porch
Total Parking Spaces 3
Garage Yes
Building
Lot Description Cul-De-Sac, Landscaped, Sprinklers In Front, Sprinklers In Rear
Sewer Public Sewer
Water Public
Additional Building Greenhouse
Structure Type Brick
New Construction No
Schools
Elementary Schools Blue Ridge
Middle Schools Stallings Island
High Schools Lakeside
Others
Tax ID 077H370
Acceptable Financing VA Loan, Cash, Conventional, FHA
Listing Terms VA Loan, Cash, Conventional, FHA
Special Listing Condition Not Applicable
Read Less Info
Want to know what your home might be worth? Contact us for a FREE valuation!

Our team is ready to help you sell your home for the highest possible price ASAP
"My job is to find and attract mastery-based agents to the office, protect the culture, and make sure everyone is happy! "






