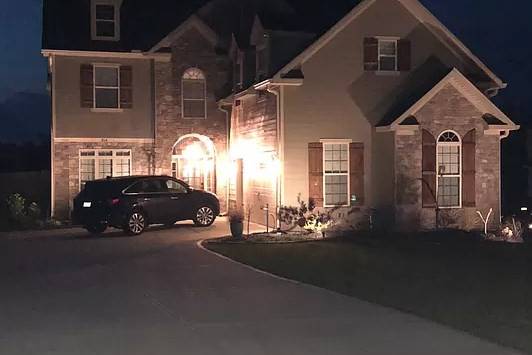$395,000
$395,000
For more information regarding the value of a property, please contact us for a free consultation.
5 Beds
3 Baths
3,167 SqFt
SOLD DATE : 11/17/2020
Key Details
Sold Price $395,000
Property Type Single Family Home
Sub Type Single Family Residence
Listing Status Sold
Purchase Type For Sale
Square Footage 3,167 sqft
Price per Sqft $124
Subdivision Robinwood Estates
MLS Listing ID 461421
Sold Date 11/17/20
Bedrooms 5
Full Baths 3
HOA Fees $600
HOA Y/N Yes
Year Built 2017
Lot Dimensions .33
Property Sub-Type Single Family Residence
Source REALTORS® of Greater Augusta
Property Description
Beautiful like new home situated on 1/3 of an acre cul-de-sac in Riverwood Plantation. This home features oak hardwood flooring throughout the foyer, dining room, kitchen, breakfast area and great room. Granite counter tops in the kitchen and all bathrooms. Tile flooring in all bathrooms and laundry room and owner's bathroom has tile shower with frame-less shower door. Kitchen has stainless steel appliances, tile backsplash, over-sized island overlooking great room, oil rubbed bronze fixtures and hardware throughout. Spare bedroom and bathroom downstairs, over-sized owner's suite with sitting room upstairs along with 3 more spare bedrooms and bathroom. Outside there is a covered back porch, cul-de-sac lot, and courtyard entry 2 car garage giving this home excellent curb appeal. This home was just built in January of 2017 and the seller has to re-locate for work.
Location
State GA
County Columbia
Community Robinwood Estates
Area Other
Direction Washington Rd., North, right on Gen Wood Parkway, left on Franklin Ridge, right on Winterton, right on Upington.
Rooms
Basement Crawl Space
Interior
Interior Features Smoke Detector(s)
Heating See Remarks, Other, Forced Air
Cooling Central Air
Flooring Carpet, Hardwood
Fireplaces Number 1
Fireplaces Type Gas Log
Fireplace Yes
Exterior
Exterior Feature See Remarks, Other
Parking Features Attached, Concrete, Garage
Garage Spaces 2.0
Garage Description 2.0
Fence Fenced
Community Features Street Lights
Roof Type Other
Porch Deck, Porch
Total Parking Spaces 2
Garage Yes
Building
Lot Description Cul-De-Sac
Sewer Public Sewer
Water Public
Structure Type Stone,Vinyl Siding
New Construction No
Schools
Elementary Schools Greenbrier
Middle Schools Greenbrier
High Schools Greenbrier
Others
Tax ID 058 253
Ownership Individual
Acceptable Financing Cash, Conventional
Listing Terms Cash, Conventional
Special Listing Condition Not Applicable
Read Less Info
Want to know what your home might be worth? Contact us for a FREE valuation!

Our team is ready to help you sell your home for the highest possible price ASAP
"My job is to find and attract mastery-based agents to the office, protect the culture, and make sure everyone is happy! "






