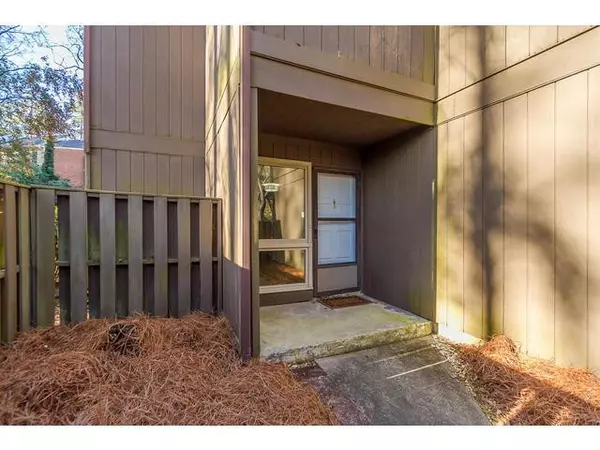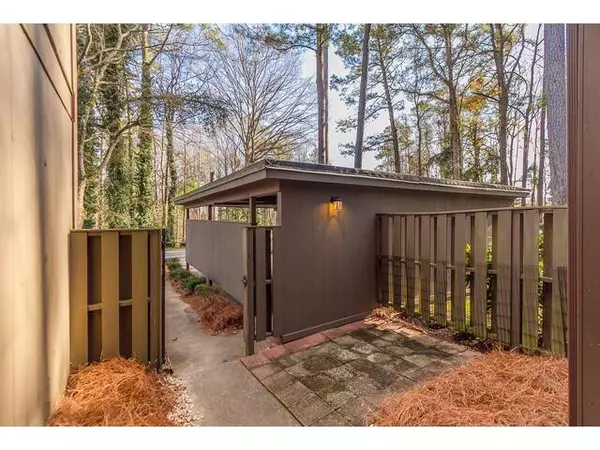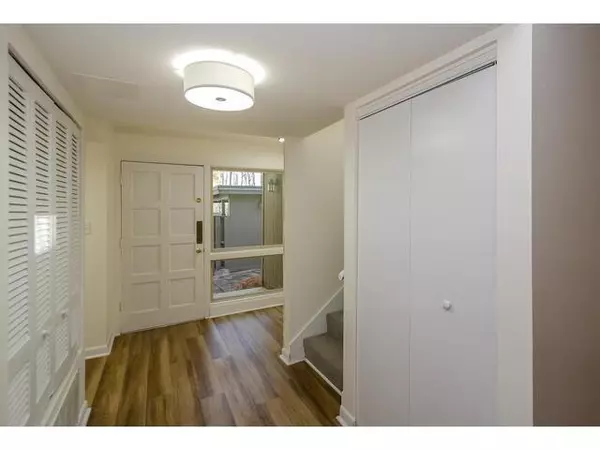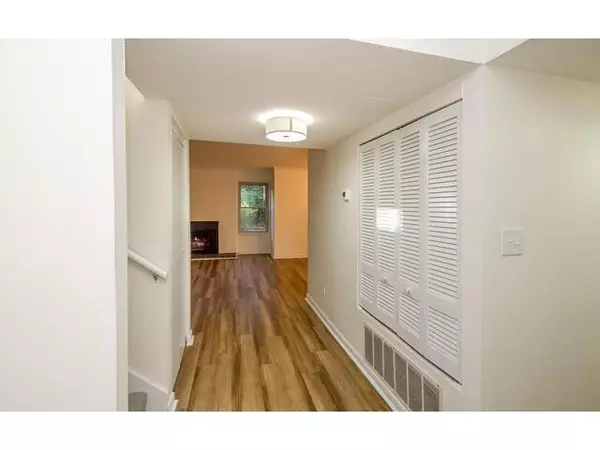$209,000
$209,900
0.4%For more information regarding the value of a property, please contact us for a free consultation.
4 Beds
3 Baths
1,900 SqFt
SOLD DATE : 03/12/2021
Key Details
Sold Price $209,000
Property Type Townhouse
Sub Type Townhouse
Listing Status Sold
Purchase Type For Sale
Square Footage 1,900 sqft
Price per Sqft $110
Subdivision West Lake Townhouses
MLS Listing ID 464324
Sold Date 03/12/21
Bedrooms 4
Full Baths 3
Construction Status Updated/Remodeled
HOA Fees $1,020
HOA Y/N Yes
Originating Board REALTORS® of Greater Augusta
Year Built 1975
Lot Dimensions na
Property Description
NEW PRICE ! This 4 bedroom/3 full bath end-unit townhome has been completely renovated with new windows & sliding glass doors, new flooring and carpet, fresh paint including smoothed ceilings, new indoor & outdoor lighting. Kitchen boasts new granite, tile backsplash, wood cabinetry & all new appliances, including fridge/ice maker, dishwasher & stove with air fryer option. Bathrooms have tiled baths/showers & have been updated with new toilets, vanities, faucets & mirrors. Nestled in the woods, this move-in ready, low maintenance townhome offers an outdoor patio & upstairs balcony to enjoy the outdoor quiet & seclusion, or use this well designed outdoor space for private entertaining. Double carport, fireplace, fenced entry. One of the few in this complex that offers the 4-bedroom plan, one downstairs & three up, including a HUGE walk-in closet. A hidden gem near schools, shopping, dining, and great recreation at the Savannah River Rapids. Don't miss this one !
Location
State GA
County Columbia
Community West Lake Townhouses
Area Columbia (2Co)
Direction From Stevens Creek, turn left onto Prestwick Drive, Townhome is the first building on the left
Rooms
Other Rooms Workshop
Basement Crawl Space
Interior
Interior Features Walk-In Closet(s), Recently Painted, Washer Hookup, Cable Available, Entrance Foyer, Gas Dryer Hookup, Electric Dryer Hookup
Heating Other, Electric, Forced Air, Natural Gas
Cooling Ceiling Fan(s), Central Air, Heat Pump
Flooring Carpet, Vinyl
Fireplaces Number 1
Fireplaces Type Great Room
Fireplace Yes
Exterior
Exterior Feature Balcony, Insulated Doors, Insulated Windows
Parking Features Asphalt, Detached Carport
Carport Spaces 2
Community Features Street Lights
Roof Type Composition
Porch Balcony, Covered, Patio, Rear Porch
Building
Lot Description Landscaped, Wooded
Sewer Public Sewer
Water Public
Additional Building Workshop
Structure Type Wood Siding
New Construction No
Construction Status Updated/Remodeled
Schools
Elementary Schools Stevens Creek
Middle Schools Stallings Island
High Schools Lakeside
Others
Tax ID 081C081
Acceptable Financing VA Loan, Cash, Conventional
Listing Terms VA Loan, Cash, Conventional
Special Listing Condition Not Applicable
Read Less Info
Want to know what your home might be worth? Contact us for a FREE valuation!

Our team is ready to help you sell your home for the highest possible price ASAP

"My job is to find and attract mastery-based agents to the office, protect the culture, and make sure everyone is happy! "






