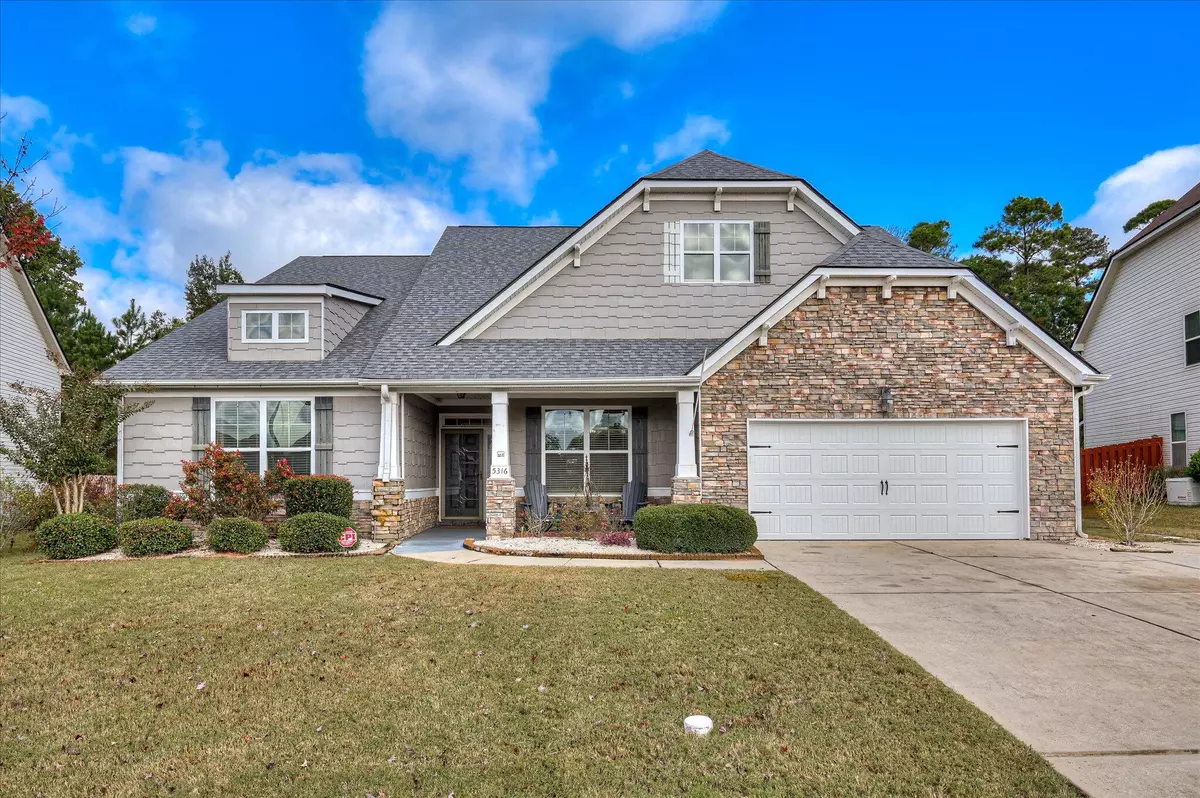REQUEST A TOUR If you would like to see this home without being there in person, select the "Virtual Tour" option and your agent will contact you to discuss available opportunities.
In-PersonVirtual Tour

$ 425,000
Est. payment | /mo
4 Beds
4 Baths
3,654 SqFt
$ 425,000
Est. payment | /mo
4 Beds
4 Baths
3,654 SqFt
Key Details
Property Type Single Family Home
Sub Type Single Family Residence
Listing Status Active
Purchase Type For Sale
Square Footage 3,654 sqft
Price per Sqft $116
Subdivision Elderberry
MLS Listing ID 548832
Bedrooms 4
Full Baths 4
Year Built 2012
Property Sub-Type Single Family Residence
Source REALTORS® of Greater Augusta
Property Description
Welcome to 5316 Bull Street! A beautifully appointed ranch-style home that blends modern elegance with Southern charm. The exterior showcases stacked stone and Hardie Plank siding, a welcoming covered front porch, a double garage with additional parking space, and a privacy-fenced backyard with full landscaping and sprinkler systems in both front and rear yards.
Inside, this home offers 4 spacious bedrooms and 4 full baths with Evacore waterproof hardwood flooring extending throughout the main living areas, creating a seamless and durable flow. The foyer with crown molding opens to a bright dining room highlighted by a stunning chandelier, wainscoting, arched doorways, and tray ceiling. Two bedrooms at the front of the home share a full bath, while a charming barn-door closet adds custom appeal near the entry.
The open-concept gourmet kitchen is truly impressive, featuring quartz countertops and a full-height quartz backsplash, a beautiful island, double ovens, smooth electric cooktop, upgraded sink and faucet, recessed lighting, vaulted ceiling, butlers panty, and abundant cabinetry with a spacious pantry. The kitchen overlooks the great room, which features a decorative electric fireplace, making this the perfect space for entertaining or relaxing. A generous breakfast area adds everyday convenience, and a office/flex room off the kitchen provides the perfect home office or additional living area.
An arched doorway leads to the primary suite which is a peaceful retreat with a tray ceiling, lots of windows for natural lighting and luxurious en-suite bathroom accessed through a pocket door. Enjoy a freestanding soaking tub, an elegant rainfall shower enclosed in a frameless glass wall with shower door, double vanities, with upgraded fixtures, and beautiful porcelain tile flooring. Another pocket door leads to a double custom walk-in closet with built-ins for optimal organization.
Upstairs, hardwood stairs lead to a versatile bonus room, a spacious bedroom, and a full bath ideal for guests or extended family.
Step outside to a screened-in porch overlooking a private backyard that backs to green space and includes an outdoor storage building.
Conveniently located just minutes from Fort Gordon and I-20, this home is filled with high-end upgrades and thoughtful details throughout. It's move-in ready and sure to impress—schedule your showing today!
Inside, this home offers 4 spacious bedrooms and 4 full baths with Evacore waterproof hardwood flooring extending throughout the main living areas, creating a seamless and durable flow. The foyer with crown molding opens to a bright dining room highlighted by a stunning chandelier, wainscoting, arched doorways, and tray ceiling. Two bedrooms at the front of the home share a full bath, while a charming barn-door closet adds custom appeal near the entry.
The open-concept gourmet kitchen is truly impressive, featuring quartz countertops and a full-height quartz backsplash, a beautiful island, double ovens, smooth electric cooktop, upgraded sink and faucet, recessed lighting, vaulted ceiling, butlers panty, and abundant cabinetry with a spacious pantry. The kitchen overlooks the great room, which features a decorative electric fireplace, making this the perfect space for entertaining or relaxing. A generous breakfast area adds everyday convenience, and a office/flex room off the kitchen provides the perfect home office or additional living area.
An arched doorway leads to the primary suite which is a peaceful retreat with a tray ceiling, lots of windows for natural lighting and luxurious en-suite bathroom accessed through a pocket door. Enjoy a freestanding soaking tub, an elegant rainfall shower enclosed in a frameless glass wall with shower door, double vanities, with upgraded fixtures, and beautiful porcelain tile flooring. Another pocket door leads to a double custom walk-in closet with built-ins for optimal organization.
Upstairs, hardwood stairs lead to a versatile bonus room, a spacious bedroom, and a full bath ideal for guests or extended family.
Step outside to a screened-in porch overlooking a private backyard that backs to green space and includes an outdoor storage building.
Conveniently located just minutes from Fort Gordon and I-20, this home is filled with high-end upgrades and thoughtful details throughout. It's move-in ready and sure to impress—schedule your showing today!
Location
State GA
County Richmond
Community Elderberry
Area Richmond (1Ri)
Others
Virtual Tour https://joebailey.photography/5316-Bull-St/idx
Listed by Regina Wadsworth • Re/max True Advantage

"My job is to find and attract mastery-based agents to the office, protect the culture, and make sure everyone is happy! "






