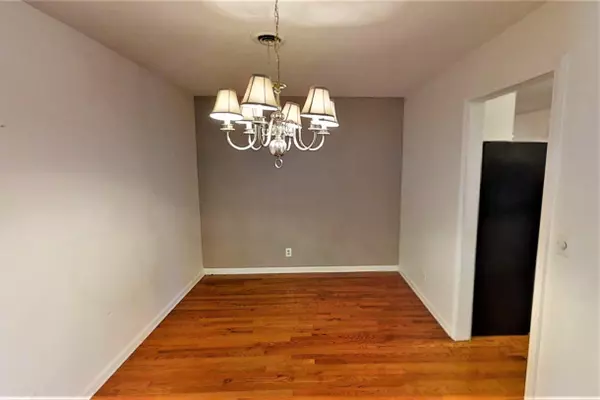
3 Beds
2 Baths
1,826 SqFt
3 Beds
2 Baths
1,826 SqFt
Key Details
Property Type Single Family Home
Sub Type Single Family Residence
Listing Status Active
Purchase Type For Rent
Square Footage 1,826 sqft
Subdivision Forest Park North
MLS Listing ID 535918
Style Ranch
Bedrooms 3
Full Baths 2
Construction Status Updated/Remodeled
HOA Y/N No
Originating Board REALTORS® of Greater Augusta
Year Built 1974
Lot Size 0.360 Acres
Acres 0.36
Property Description
Location
State GA
County Richmond
Community Forest Park North
Area Richmond (1Ri)
Direction Take Washington Road to Richmond County. Turn let on Eisenhower Dr. Turn right onto Springwood Dr., then right on Springwood Ct. House is on the left.
Rooms
Other Rooms Outbuilding
Interior
Interior Features Washer Hookup, Blinds, Cable Available, Entrance Foyer, Gas Dryer Hookup, Electric Dryer Hookup
Heating Electric, Forced Air, Natural Gas
Cooling Ceiling Fan(s), Central Air
Flooring Carpet, Hardwood
Fireplaces Number 1
Fireplaces Type Living Room
Fireplace Yes
Appliance Built-In Electric Oven, Built-In Gas Oven, Cooktop, Dishwasher, Disposal, Vented Exhaust Fan
Exterior
Parking Features Attached, Concrete, Garage
Fence Fenced
Community Features See Remarks, Other
Roof Type Composition
Porch Covered, Front Porch, Patio, Rear Porch, Stoop
Garage Yes
Building
Lot Description Cul-De-Sac, Landscaped
Foundation Slab
Sewer Public Sewer
Water Public
Architectural Style Ranch
Additional Building Outbuilding
Structure Type Brick,Vinyl Siding
New Construction No
Construction Status Updated/Remodeled
Schools
Elementary Schools Garrett
Middle Schools Tutt
High Schools Westside
Others
Tax ID 0134314000
Acceptable Financing Lease Option
Listing Terms Lease Option
Special Listing Condition Not Applicable

"My job is to find and attract mastery-based agents to the office, protect the culture, and make sure everyone is happy! "






