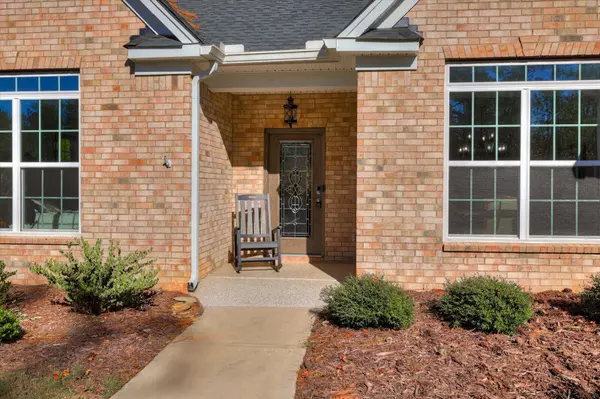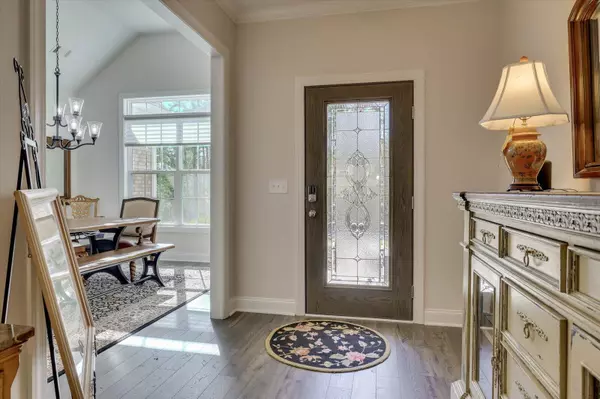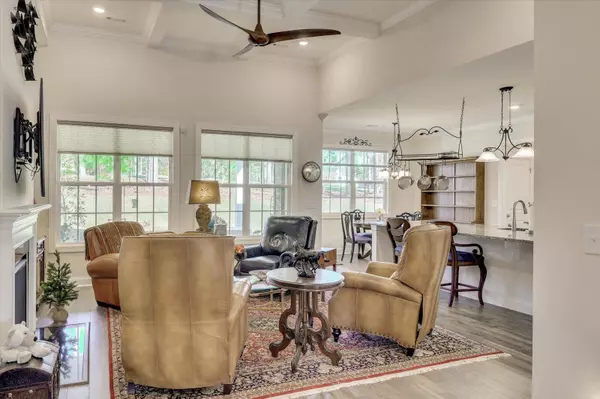
4 Beds
3 Baths
2,592 SqFt
4 Beds
3 Baths
2,592 SqFt
Key Details
Property Type Single Family Home
Sub Type Single Family Residence
Listing Status Active
Purchase Type For Sale
Square Footage 2,592 sqft
Price per Sqft $188
Subdivision Mount Vintage Plantation
MLS Listing ID 535908
Style Ranch
Bedrooms 4
Full Baths 2
Half Baths 1
Construction Status Updated/Remodeled
HOA Fees $1,600/ann
HOA Y/N Yes
Originating Board REALTORS® of Greater Augusta
Year Built 2022
Lot Size 0.550 Acres
Acres 0.55
Lot Dimensions 169 x 135 x 163 x 135
Property Description
The Great Room has a 10' coffered ceiling and a cozy gas fireplace. The spacious kitchen includes a large island, granite countertops, stainless steel appliances, and a Butler's Pantry leading to the Dining Room. The Main Suite boasts a vaulted ceiling, a sitting area, a large walk-in closet, and a spa-like bath.
Two additional bedrooms, thoughtfully designed with generous closet space and abundant natural light, share a large hall bath, offering comfort and convenience.
Upstairs, you'll find a spacious fourth bedroom with its own private bath—perfect for a private retreat or versatile flex space. Additional highlights include durable LVP flooring, custom window shades, upgraded lighting, a tankless water heater, and an acrylic-coated patio and garage floor.
Situated on a beautifully landscaped 0.55-acre lot, this well-maintained home overlooks Mt. Vintage's scenic golf course. It is located within the award-winning Mount Vintage Plantation. This community offers exceptional amenities, including a golf club, tennis courts, a swimming pool, a fitness center, meeting rooms, and much more!
This home is a must-see and won't last long—schedule your private showing today!
Location
State SC
County Edgefield
Community Mount Vintage Plantation
Area Edgefield (3Ed)
Direction I-20 to exit 5, North on Rte. 25, 2 miles to Left on Sweetwater Rd. 8 miles to 2nd Mt. Vintage entrance on Capt. Johnson Dr., Left on Schoolhouse Lane, 1st home on Left.
Interior
Interior Features Walk-In Closet(s), Pantry, Recently Painted, Split Bedroom, Utility Sink, Washer Hookup, Blinds, Eat-in Kitchen, Entrance Foyer, Garden Tub, Kitchen Island, Electric Dryer Hookup
Heating Forced Air, Natural Gas
Cooling Central Air
Flooring Luxury Vinyl, Carpet, Ceramic Tile
Fireplaces Number 1
Fireplaces Type Gas Log, Great Room
Fireplace Yes
Exterior
Exterior Feature See Remarks
Parking Features Attached, Garage, Garage Door Opener
Community Features Other, Clubhouse, Golf, Pool, Tennis Court(s)
Roof Type Composition
Porch See Remarks, Covered, Patio
Garage Yes
Building
Lot Description Landscaped, On Golf Course, Sprinklers In Front, Sprinklers In Rear
Foundation Slab
Sewer Public Sewer
Water Public
Architectural Style Ranch
Structure Type Brick
New Construction No
Construction Status Updated/Remodeled
Schools
Elementary Schools Merriwether
Middle Schools Merriwether
High Schools Strom Thurmond
Others
Tax ID 0990102002000
Acceptable Financing VA Loan, Cash, Conventional, FHA
Listing Terms VA Loan, Cash, Conventional, FHA
Special Listing Condition Not Applicable

"My job is to find and attract mastery-based agents to the office, protect the culture, and make sure everyone is happy! "






