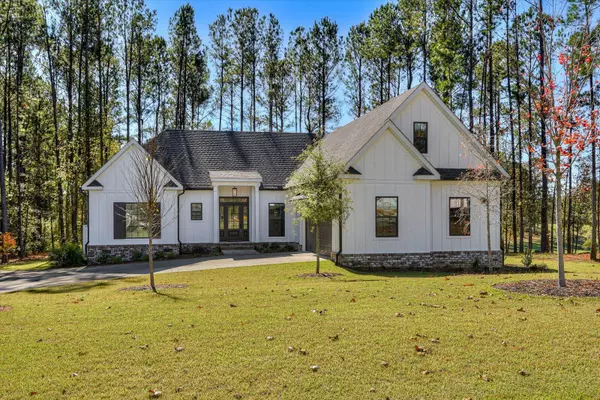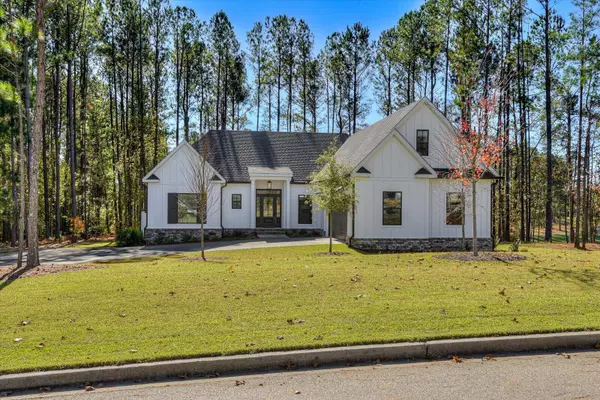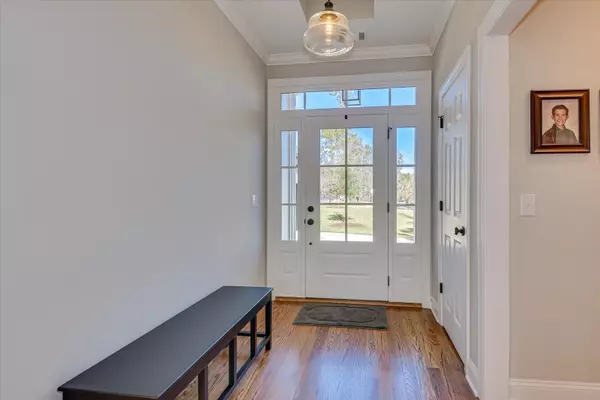
4 Beds
4 Baths
2,430 SqFt
4 Beds
4 Baths
2,430 SqFt
Key Details
Property Type Single Family Home
Sub Type Single Family Residence
Listing Status Active
Purchase Type For Sale
Square Footage 2,430 sqft
Price per Sqft $277
Subdivision Mount Vintage
MLS Listing ID 535895
Style Ranch
Bedrooms 4
Full Baths 3
Half Baths 1
Construction Status Updated/Remodeled
HOA Fees $1,800/ann
HOA Y/N Yes
Originating Board REALTORS® of Greater Augusta
Year Built 2022
Lot Size 0.620 Acres
Acres 0.62
Lot Dimensions 129x215x145x202
Property Description
Location
State SC
County Edgefield
Community Mount Vintage
Area Edgefield (3Ed)
Direction From I20, take exit 5 towards Edgefield. Turn left on State Hwy 36 7 travel 7.7 miles. Turn right on Captain Johnson's Drive. Home will be on the right.
Interior
Interior Features Walk-In Closet(s), Smoke Detector(s), Pantry, Playroom, Split Bedroom, Washer Hookup, Blinds, Cable Available, Eat-in Kitchen, Entrance Foyer, Kitchen Island
Heating Electric, Fireplace(s), Forced Air, Heat Pump, Natural Gas
Cooling Attic Fan, Ceiling Fan(s), Central Air
Flooring Ceramic Tile, Hardwood
Fireplaces Number 1
Fireplaces Type Family Room, Ventless
Fireplace Yes
Exterior
Exterior Feature Insulated Doors, Insulated Windows
Parking Features Garage, Garage Door Opener
Garage Spaces 2.0
Garage Description 2.0
Community Features Clubhouse, Golf, Pool, Sidewalks, Street Lights, Tennis Court(s)
Roof Type Composition
Porch Covered, Patio, Porch, Rear Porch
Total Parking Spaces 2
Garage Yes
Building
Lot Description Landscaped, On Golf Course, Sprinklers In Front, Sprinklers In Rear, Wooded
Sewer Public Sewer
Water Public
Architectural Style Ranch
Structure Type Brick,HardiPlank Type
New Construction No
Construction Status Updated/Remodeled
Schools
Elementary Schools Merriwether
Middle Schools Merriwether
High Schools Fox Creek
Others
Tax ID 0990102035000
Acceptable Financing USDA Loan, 1031 Exchange, Cash, Conventional, FHA
Listing Terms USDA Loan, 1031 Exchange, Cash, Conventional, FHA

"My job is to find and attract mastery-based agents to the office, protect the culture, and make sure everyone is happy! "






